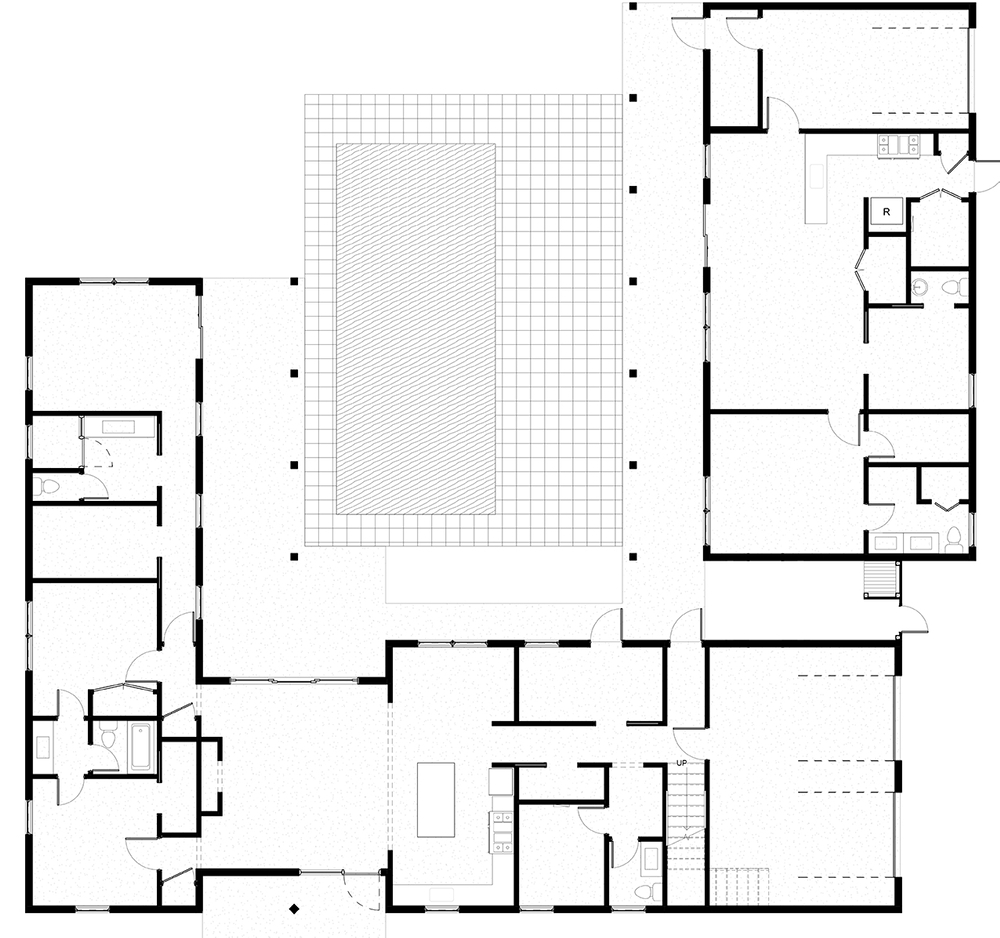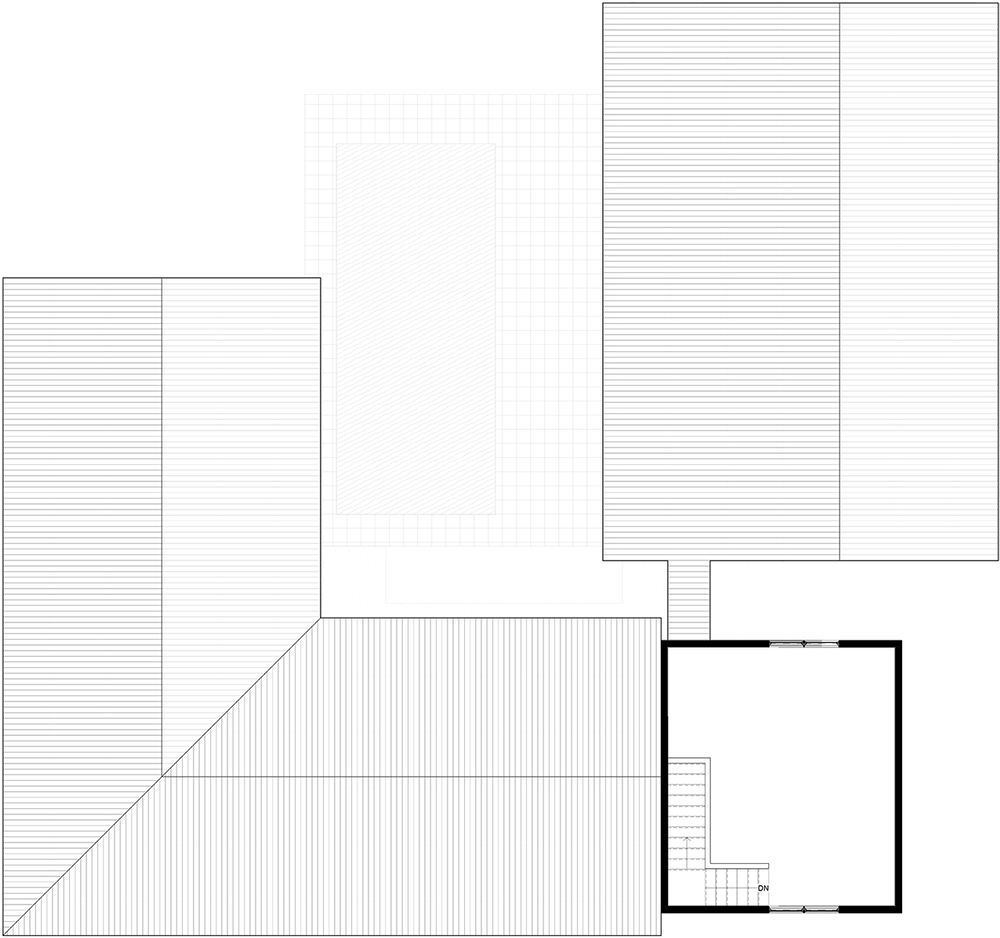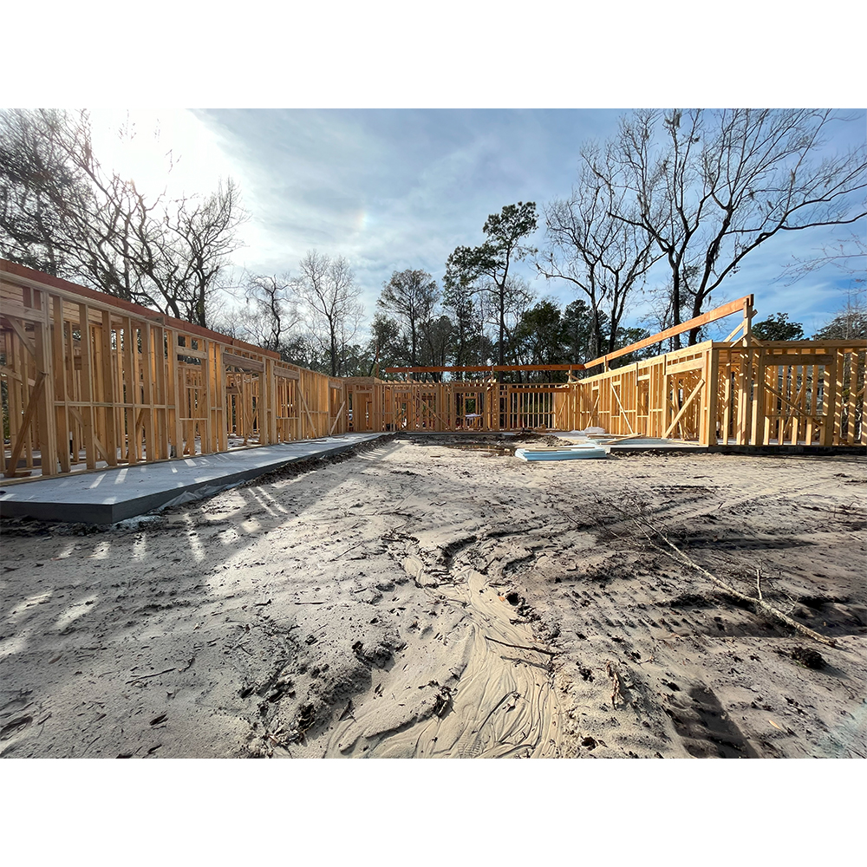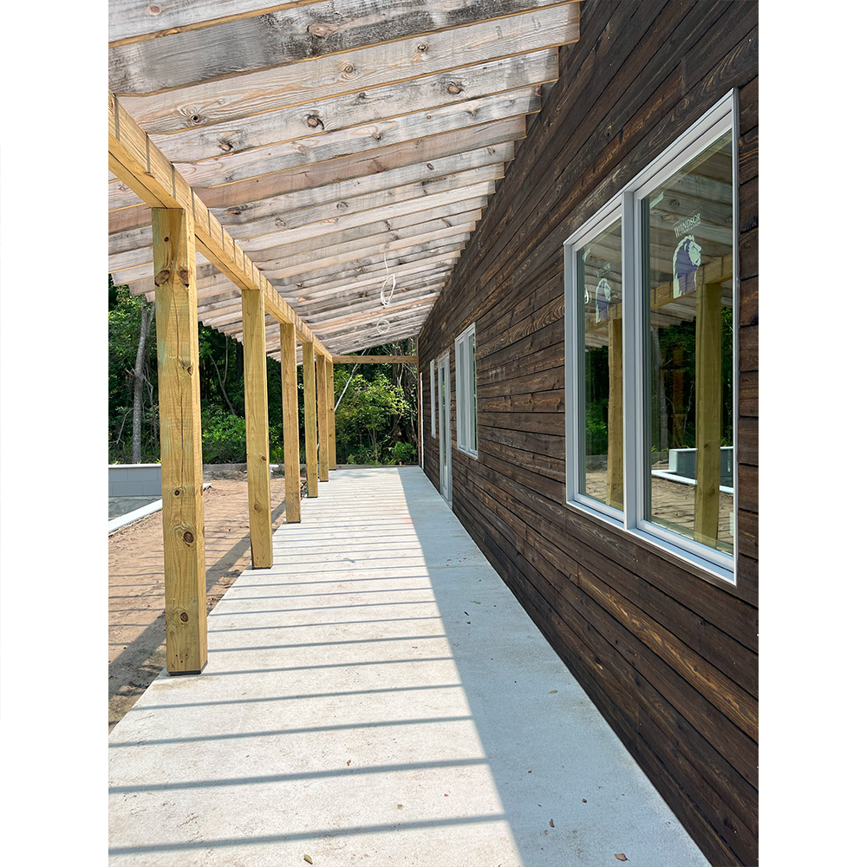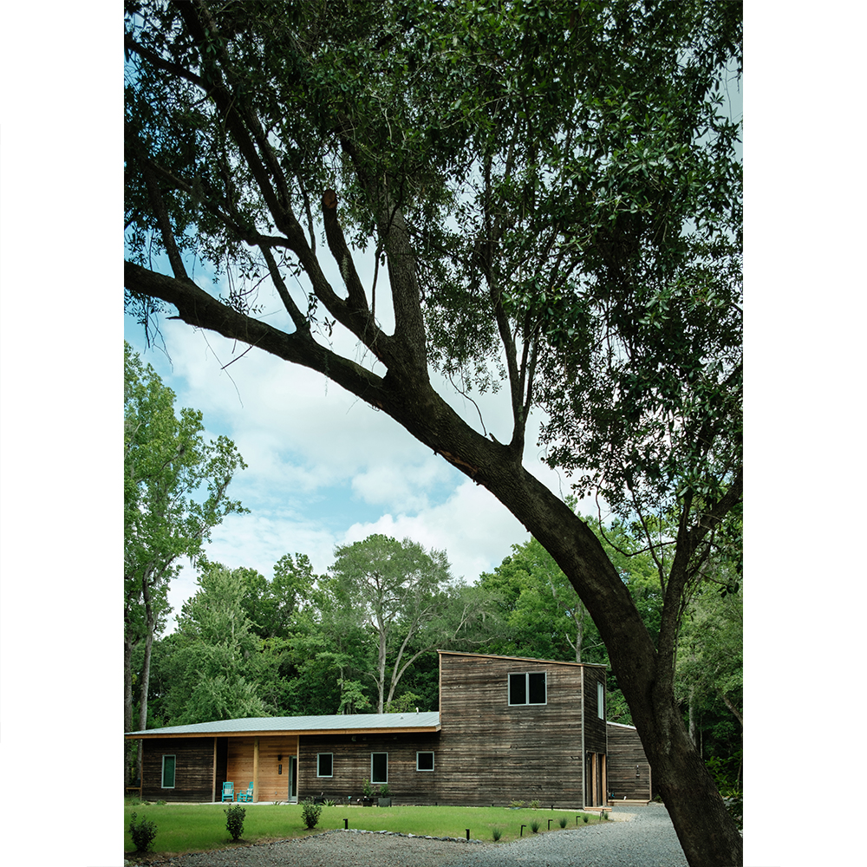

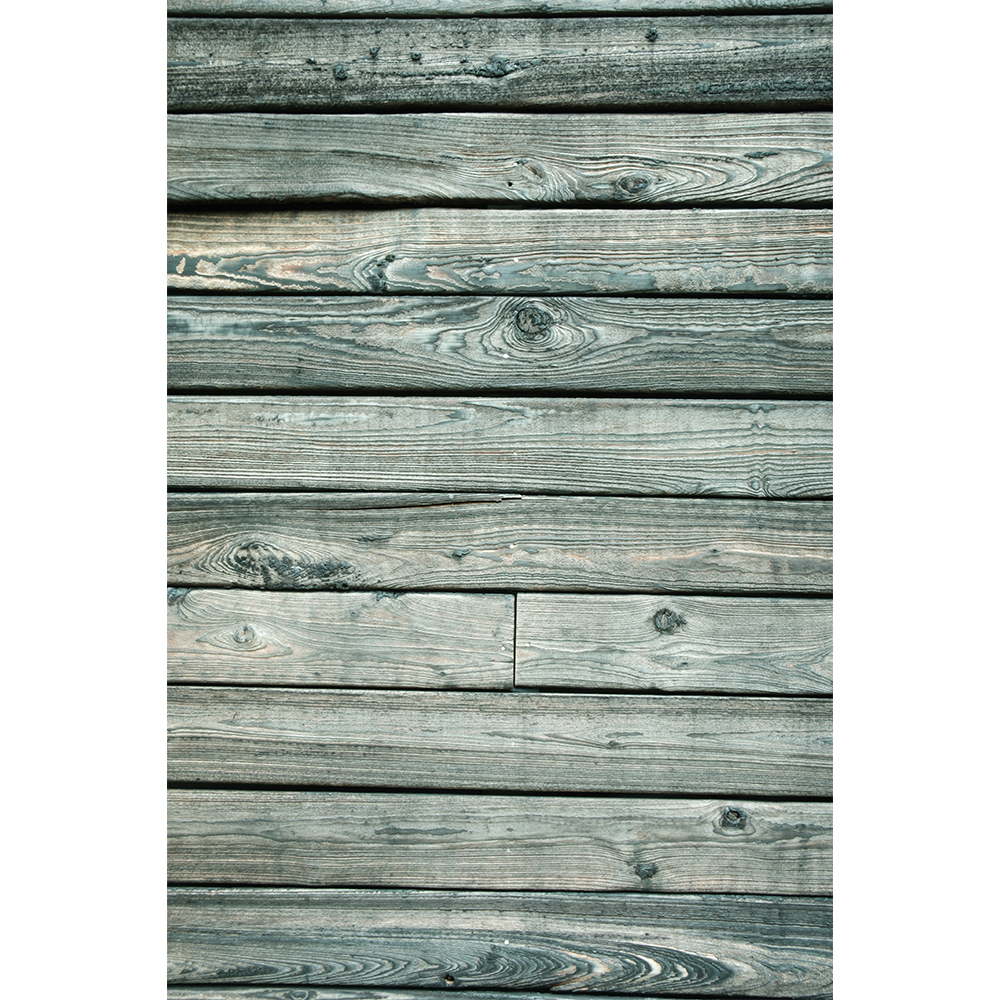

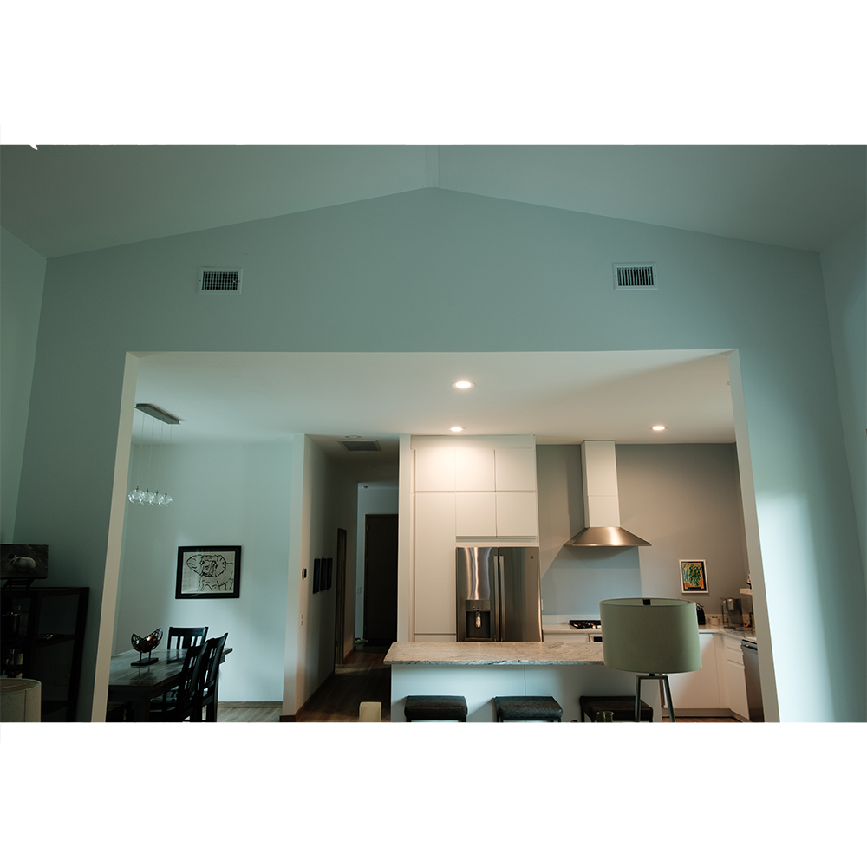
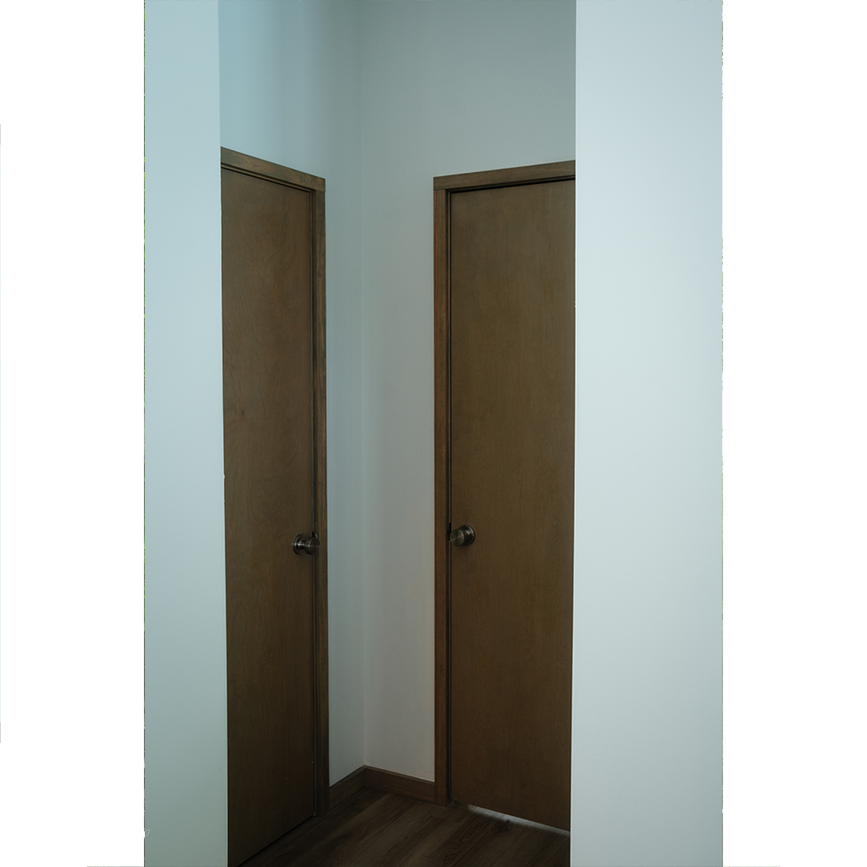









12. multigen home
The open courtyard arrangement of the house serves as the heart of the building. Flanked by covered porches around a central pool, the courtyard offers a gathering place for this three generation family.
The galvanized metal roof of the house is reflective of the contextual rural structure. The Yakisugi siding helps the house blend into the adjacent forest.
Project team:
Contractor: MRA Designbuild
Structural: Tobias West
Year: 2022 - 2023
Photo: Jared Bramblett
The open courtyard arrangement of the house serves as the heart of the building. Flanked by covered porches around a central pool, the courtyard offers a gathering place for this three generation family.
The galvanized metal roof of the house is reflective of the contextual rural structure. The Yakisugi siding helps the house blend into the adjacent forest.
Project team:
Contractor: MRA Designbuild
Structural: Tobias West
Year: 2022 - 2023
Photo: Jared Bramblett
johns island sc
